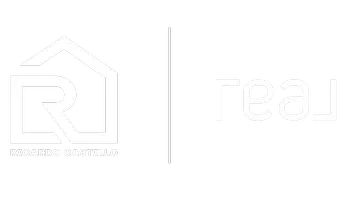33351 APRICOT TREE CT #1 Wesley Chapel, FL 33543
5 Beds
3 Baths
2,605 SqFt
OPEN HOUSE
Sat Aug 16, 11:00am - 3:00pm
UPDATED:
Key Details
Property Type Single Family Home
Sub Type Single Family Residence
Listing Status Active
Purchase Type For Rent
Square Footage 2,605 sqft
Subdivision Ashberry Village Ph 2A
MLS Listing ID TB8418117
Bedrooms 5
Full Baths 3
HOA Y/N No
Year Built 2023
Lot Size 7,840 Sqft
Acres 0.18
Property Sub-Type Single Family Residence
Source Stellar MLS
Property Description
Location
State FL
County Pasco
Community Ashberry Village Ph 2A
Area 33543 - Zephyrhills/Wesley Chapel
Rooms
Other Rooms Den/Library/Office, Loft
Interior
Interior Features Living Room/Dining Room Combo, Open Floorplan, Solid Surface Counters, Split Bedroom, Walk-In Closet(s), Window Treatments
Heating Central, Electric
Cooling Central Air
Flooring Carpet, Tile
Furnishings Unfurnished
Appliance Dishwasher, Disposal, Dryer, Electric Water Heater, Microwave, Range, Refrigerator, Washer
Laundry Inside, Laundry Room, Upper Level
Exterior
Garage Spaces 2.0
Community Features Association Recreation - Owned, Playground, Pool
Utilities Available BB/HS Internet Available, Electricity Connected, Sewer Connected, Water Connected
Amenities Available Basketball Court, Park, Playground, Pool
Waterfront Description Pond,River Front
View Y/N Yes
Water Access Yes
Water Access Desc Pond,River
View Water
Porch Covered, Front Porch, Patio
Attached Garage true
Garage true
Private Pool No
Building
Lot Description Conservation Area, Cul-De-Sac, Landscaped, Level, Near Golf Course, Oversized Lot, Sidewalk, Street Dead-End, Paved, Unincorporated
Story 2
Entry Level Two
Builder Name DR Horton
Sewer Public Sewer
Water Public
New Construction false
Others
Pets Allowed No
Senior Community No
Membership Fee Required Required
Virtual Tour https://www.zillow.com/view-imx/59b85b7c-a0fc-4e65-ba6c-b0e9cd11442a?setAttribution=mls&wl=true&initialViewType=pano&utm_source=dashboard






