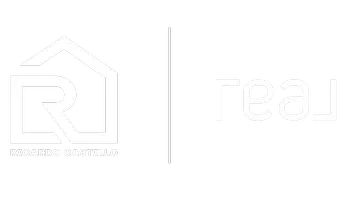28435 TRIDENT CT Wesley Chapel, FL 33543
2 Beds
2 Baths
1,454 SqFt
UPDATED:
Key Details
Property Type Single Family Home
Sub Type Single Family Residence
Listing Status Active
Purchase Type For Sale
Square Footage 1,454 sqft
Price per Sqft $237
Subdivision Tanglewood Village
MLS Listing ID TB8410579
Bedrooms 2
Full Baths 2
HOA Y/N No
Year Built 1982
Annual Tax Amount $4,743
Lot Size 10,018 Sqft
Acres 0.23
Property Sub-Type Single Family Residence
Source Stellar MLS
Property Description
Step inside to a freshly painted interior, newer carpet, and newer upgraded appliances, creating a warm and inviting atmosphere from day one. The bright Florida room overlooks a peaceful backyard that borders a conservation area, offering both beauty and privacy.
This home is storm-ready with new PGT high-impact, insulated windows, storm shutters, and a new electric panel (2022) for peace of mind. Major updates in 2022 also include the water heater and appliances—just move in and relax! New Heat Pump in 2022. Optional Tanglewood Club membership $53/month, includes pool, hot tub, tennis courts, exercise room, and more!
You'll love the location—minutes from Publix, Wiregrass Mall, the Tampa Premium Outlets, and an endless variety of dining options, from casual bites to elegant cuisine. Top-rated medical facilities, including three major hospitals, are just a short drive away.
Attractively priced and ready for you—schedule your private tour today!
Location
State FL
County Pasco
Community Tanglewood Village
Area 33543 - Zephyrhills/Wesley Chapel
Zoning MPUD
Rooms
Other Rooms Florida Room, Great Room
Interior
Interior Features Cathedral Ceiling(s), Ceiling Fans(s), Eat-in Kitchen, High Ceilings, Primary Bedroom Main Floor, Thermostat, Window Treatments
Heating Central, Heat Pump
Cooling Central Air
Flooring Carpet, Ceramic Tile, Laminate
Furnishings Unfurnished
Fireplace false
Appliance Dishwasher, Dryer, Electric Water Heater, Range, Range Hood, Refrigerator, Washer
Laundry In Garage
Exterior
Exterior Feature Lighting, Sidewalk
Garage Spaces 2.0
Community Features Street Lights
Utilities Available Cable Available, Electricity Connected, Public, Sewer Connected, Water Connected
Roof Type Shingle
Attached Garage true
Garage true
Private Pool No
Building
Story 1
Entry Level One
Foundation Slab
Lot Size Range 0 to less than 1/4
Sewer Public Sewer
Water None
Structure Type Block,Stucco
New Construction false
Schools
Elementary Schools Sand Pine Elementary-Po
Middle Schools John Long Middle-Po
High Schools Wiregrass Ranch High-Po
Others
Pets Allowed Cats OK, Dogs OK
Senior Community No
Ownership Fee Simple
Acceptable Financing Cash, Conventional, FHA, Other, VA Loan
Membership Fee Required None
Listing Terms Cash, Conventional, FHA, Other, VA Loan
Special Listing Condition None
Virtual Tour https://www.propertypanorama.com/instaview/stellar/TB8410579






